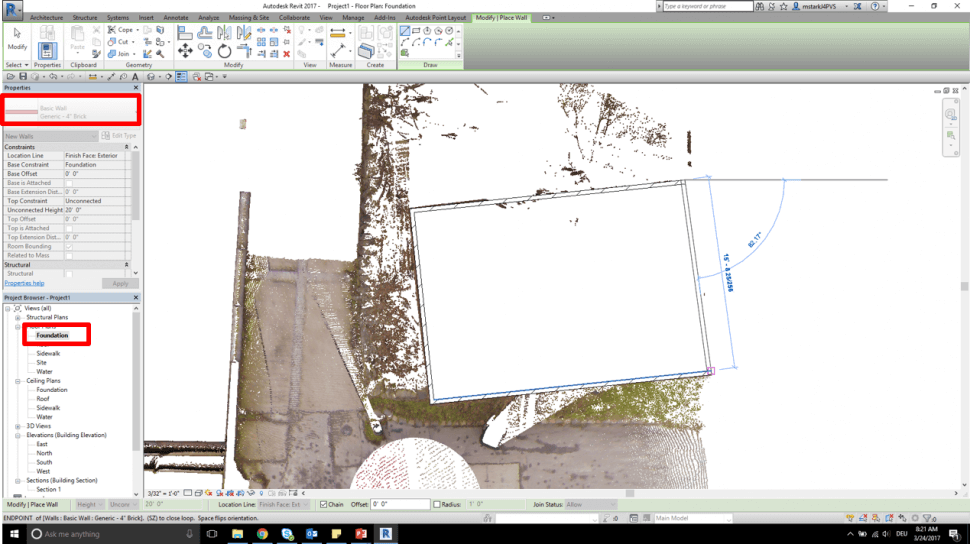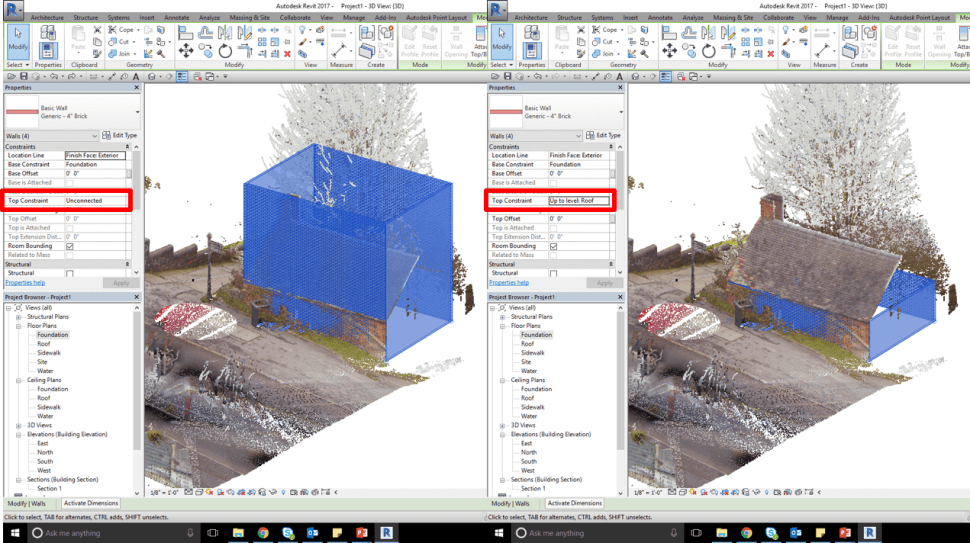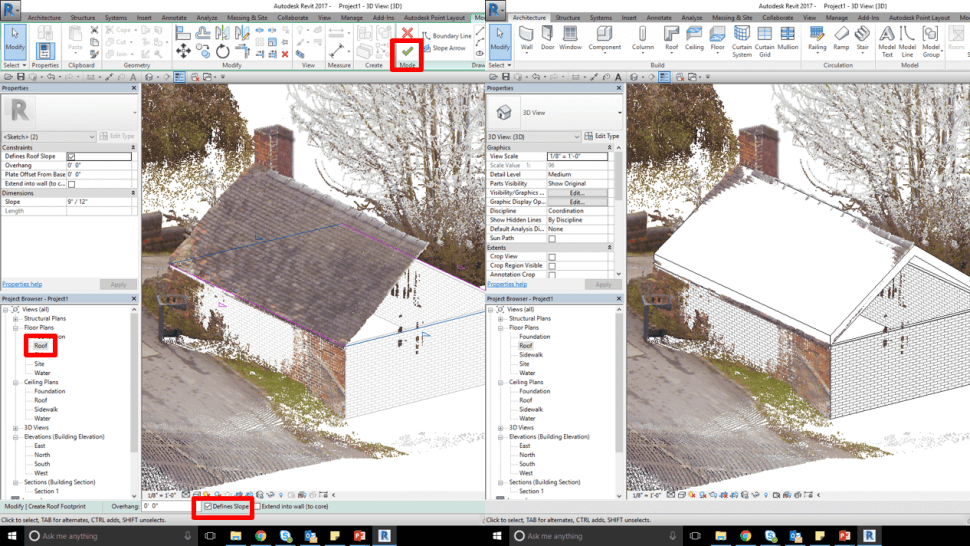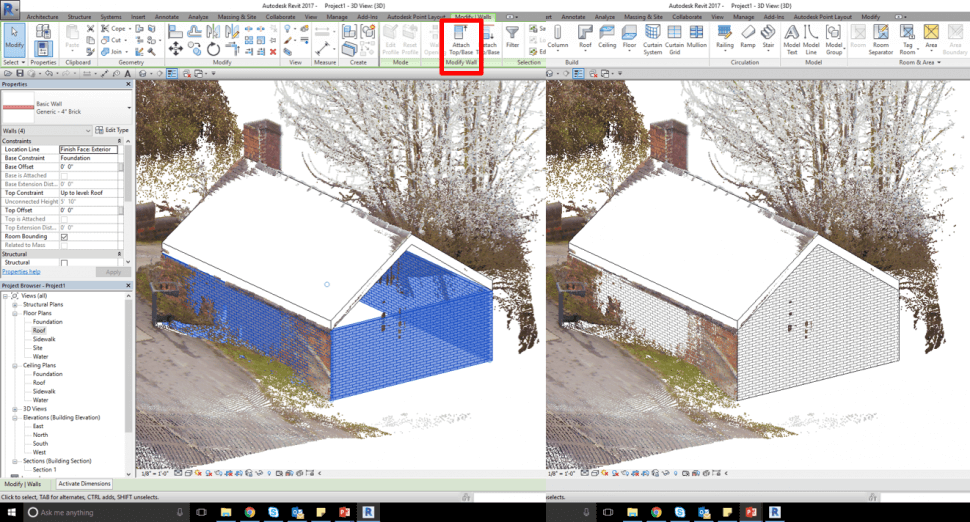- You can use existing Revit families to remodel your project, for instance the building walls
- Double click the Floor plan acting as base of the walls
- Navigate to the Architecture tab and click Wall in the Build group
- Choose a wall family and trace the building by picking the corners of the point cloud

- Go to the 3D view and select the walls (select one wall and hit TAB to select all connected walls
- In Properties set Top Constraint to Up to level: Roof

- Double click the Floor plan acting as base of the Roof
- Navigate to the Architecture tab and select Roof in the Build group
- Go to the 3D view
- Choose Pick Walls in the Draw tab and select the walls
- Select the left and right sketch line and uncheck the box for Define slopes
- Finish the sketch by selecting the green checkmark

- Select the walls
- Select Attach Top/Base in the Modify Wall group
- Select the roof to extend the walls
